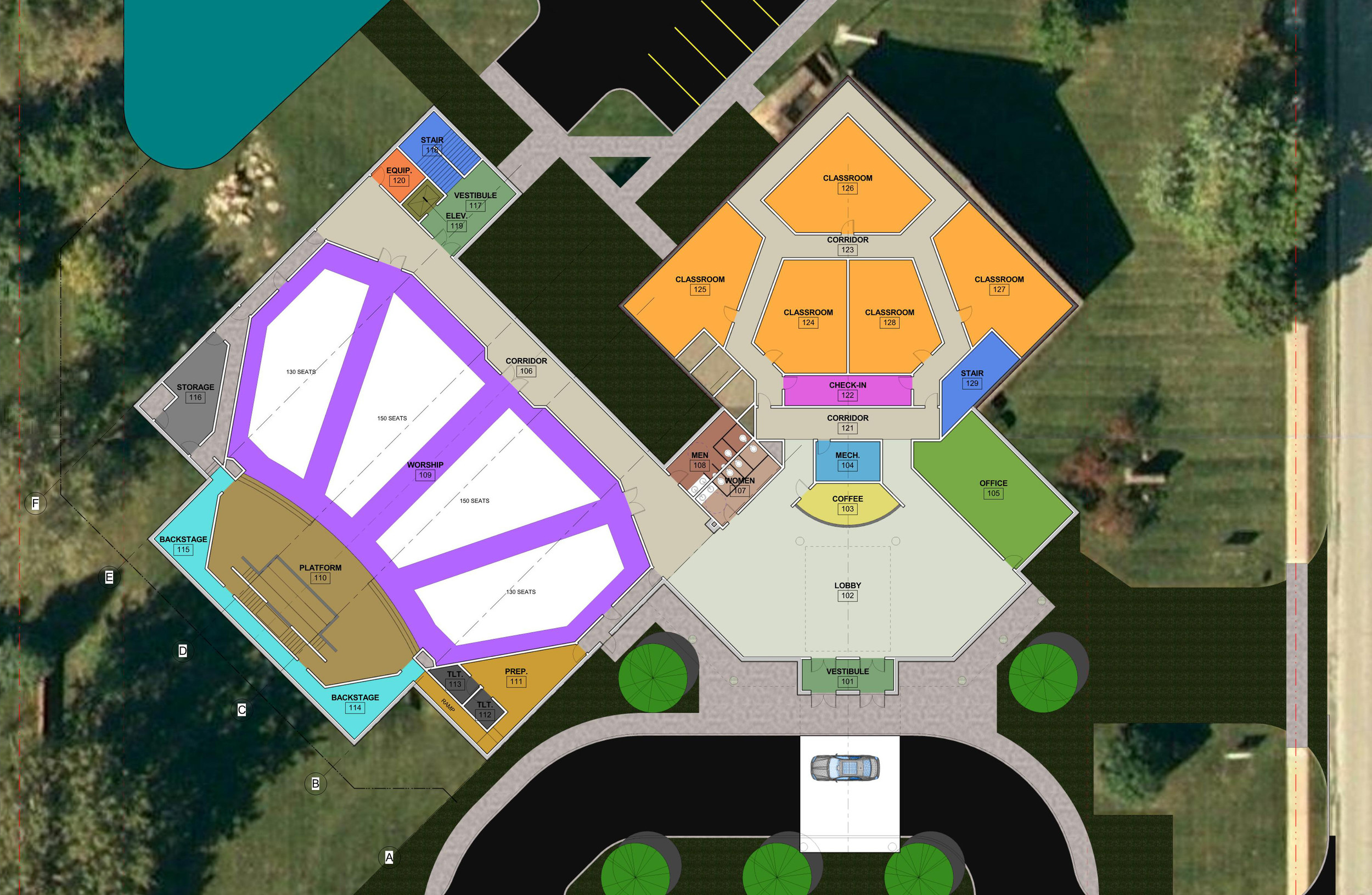

Your Custom Text Here
Calvary Baptist Church has been considering a building addition project for a number of years. They are currently running near capacity in their worship space and they need to expand to accommodate future growth. TEAM Architecture-LLC developed this master plan to help them find a cost effective solution that will meet their needs for many years. The steeply sloped site allows for the use of a walk-out lower level to accommodate education and fellowship functions. A new north entry and parking have been added. A new main entrance/narthex helps connect the new and existing structures while solving their gathering needs. The new worship space seats 550 people.
Calvary Baptist Church has been considering a building addition project for a number of years. They are currently running near capacity in their worship space and they need to expand to accommodate future growth. TEAM Architecture-LLC developed this master plan to help them find a cost effective solution that will meet their needs for many years. The steeply sloped site allows for the use of a walk-out lower level to accommodate education and fellowship functions. A new north entry and parking have been added. A new main entrance/narthex helps connect the new and existing structures while solving their gathering needs. The new worship space seats 550 people.
SITE MASTER PLAN
MAIN LEVEL BUILDING PLAN