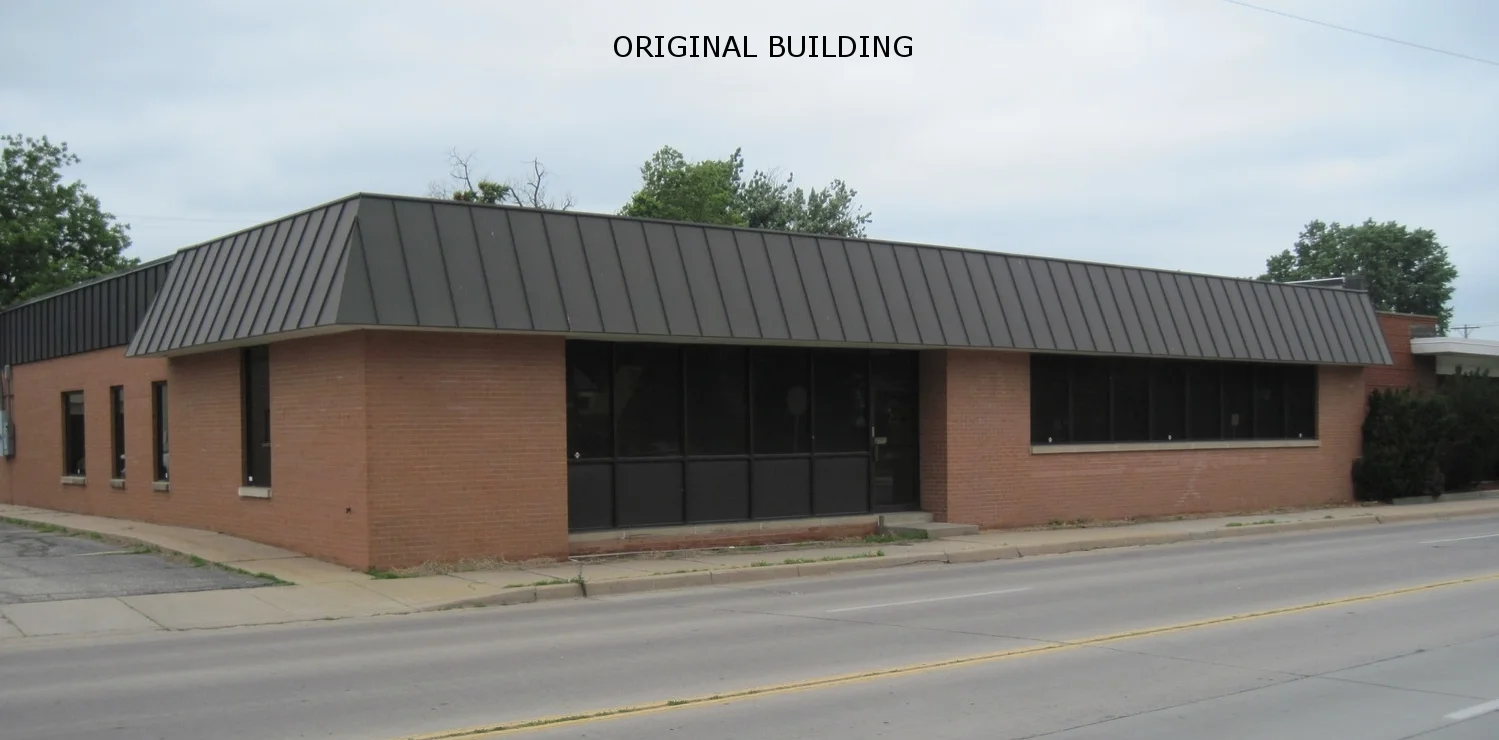






Your Custom Text Here
WICHITA, KANSAS
Integrated Consulting Engineers, Inc. is a local mechanical & electrical engineering firm. They were preparing to relocate to this building owned by the partnership. While the building had a great location, it was lacking in its presentation to the street. Prior to the move, ICE wanted to upgrade the finishes in the building and create a better presence and more welcoming entry from the street. The solution was to “carve out” a new entrance from beneath the existing roof structure while creating a raised facade to call attention to the new entrance. The new structure provides a backdrop for ample signage. Restrooms were upgraded for accessibility and finishes were updated throughout.
Click ICE to learn more...
WICHITA, KANSAS
Integrated Consulting Engineers, Inc. is a local mechanical & electrical engineering firm. They were preparing to relocate to this building owned by the partnership. While the building had a great location, it was lacking in its presentation to the street. Prior to the move, ICE wanted to upgrade the finishes in the building and create a better presence and more welcoming entry from the street. The solution was to “carve out” a new entrance from beneath the existing roof structure while creating a raised facade to call attention to the new entrance. The new structure provides a backdrop for ample signage. Restrooms were upgraded for accessibility and finishes were updated throughout.
Click ICE to learn more...
COMPLETED PROJECT STREET VIEW
BEFORE THE WORK BEGAN
CONCEPTUAL FLOOR PLAN SKETCH
CONCEPTUAL ELEVATIONS SKETCH
DESIGN RENDERING
NEW RECEPTION SPACE
CORRIDOR @ RESTROOMS