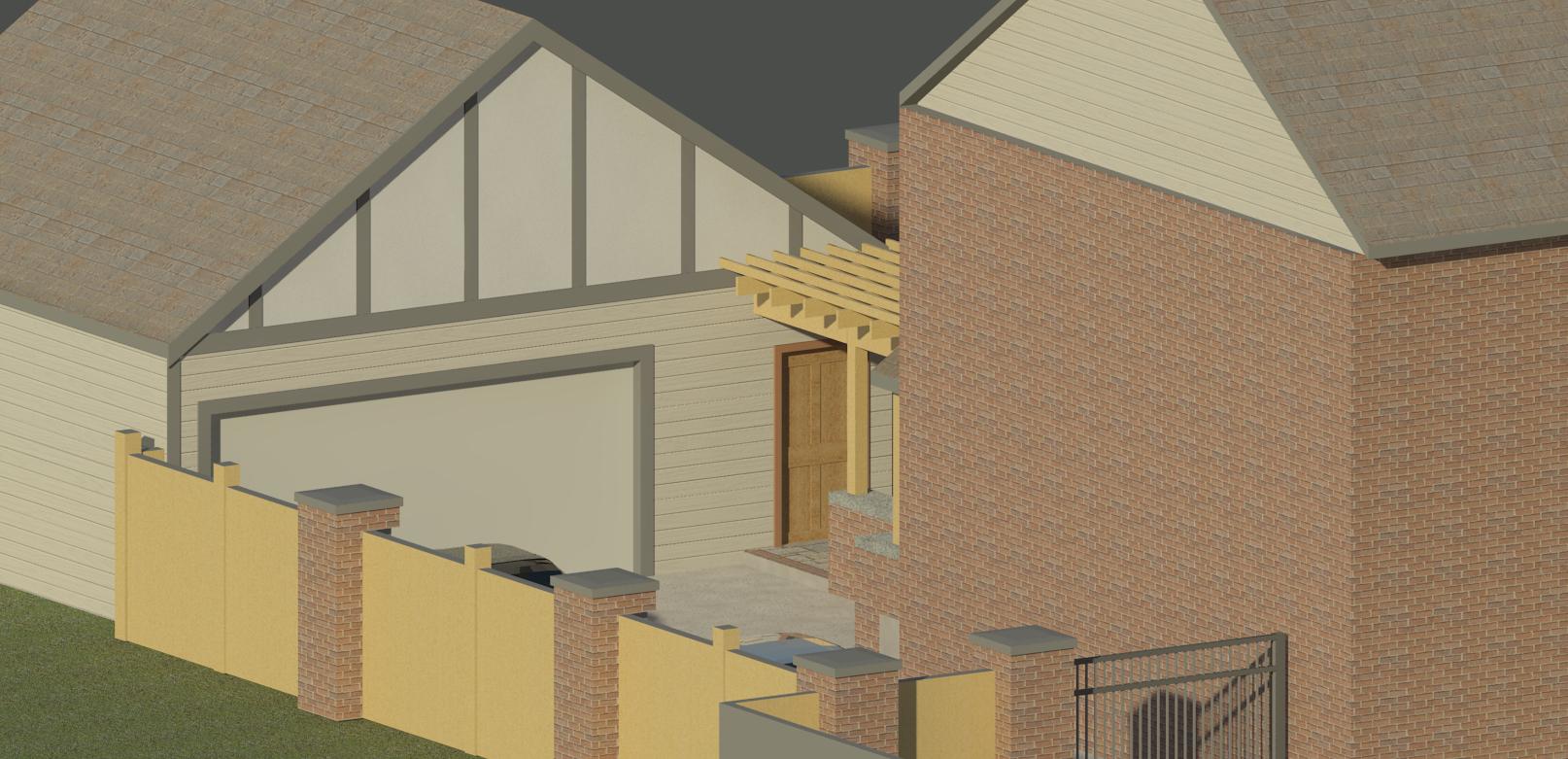



Your Custom Text Here
WICHITA, KANSAS
A homeowner had recently purchased this property in the College Hill area of Wichita. The property was in need of a new garage structure as the original was poorly constructed and in disrepair. In addition, the homeowner had a desire to develop outdoor living space associated with the garage project. A new multi-level patio area was incorporated, including a new wood framed shade structure tying the house and garage together. A new, enlarged second story deck was designed to provide a covered lower patio area to accommodate grilling functions. A new wood fence featuring masonry piers and wrought iron drive gate was also included.
WICHITA, KANSAS
A homeowner had recently purchased this property in the College Hill area of Wichita. The property was in need of a new garage structure as the original was poorly constructed and in disrepair. In addition, the homeowner had a desire to develop outdoor living space associated with the garage project. A new multi-level patio area was incorporated, including a new wood framed shade structure tying the house and garage together. A new, enlarged second story deck was designed to provide a covered lower patio area to accommodate grilling functions. A new wood fence featuring masonry piers and wrought iron drive gate was also included.
CONCEPTUAL PROJECT PERSPECTIVE
CONCEPTUAL SITE PLAN
PERSPECTIVE RENDERING
GARAGE VIEW