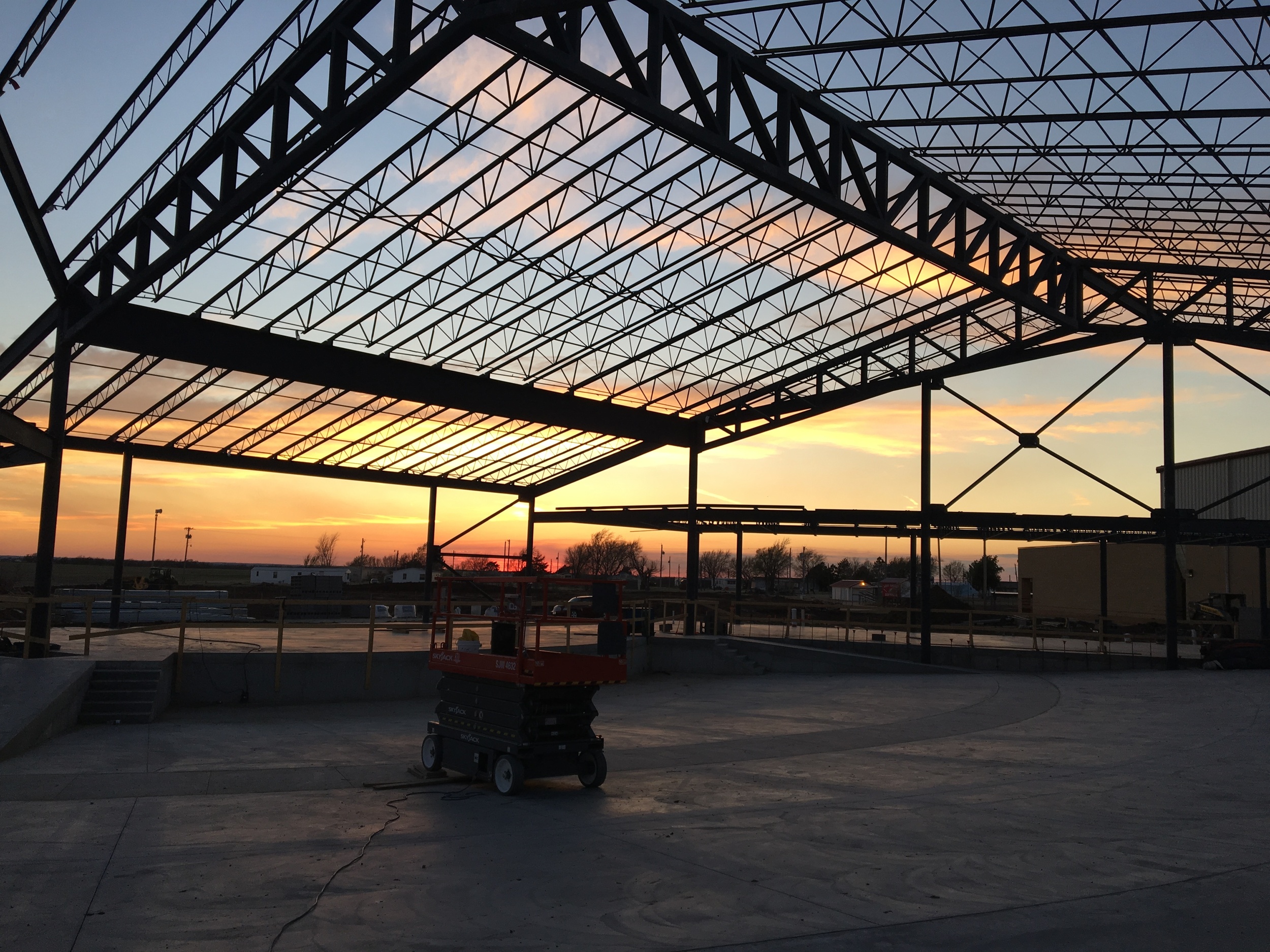

















Your Custom Text Here
In April 2015, the patrons of USD 463 - Udall, Kansas passed a bond election approving $5.95 million for the construction of a number of improvements to district facilities. Projects include:
The current Baseball Field is located adjacent to the Football Field which currently serves as the outfield space. The Baseball Field must be relocated to accommodate other projects. It will be relocated to the west edge of the School property and will include lighting, relocated bleachers and press box.
The Auditorium Addition will be approximately 19,000 s.f. slab-on-grade, steel framed construction located adjacent to the south wall of the existing West Gymnasium and west of the existing High School Classroom area. The Auditorium and will provide over 500 seats and will include theatrical lighting and sound system to enhance performances. A Band classroom area and future Choir classroom are included.
The current Running Track is in disrepair and must be rebuilt. The new Track will be located around the existing Football Field. The project will include field event facilities, bleachers and press box.
The Elementary School Classroom Addition will be approximately 4,000 s.f. slab-on-grade, steel framed construction located to the north of the existing west wing of the Elementary School. This addition replaces an existing portable building. It will include (4) Classrooms, Office and Restrooms.
The Bus Maintenance Facility will be located south of the existing Jr. High School wing. It will be approximately 2,000 s.f. slab-on-grade, wood framed structure. It will house an Office, Restroom, Meeting Room, Bus Maintenance Bay and Van Maintenance Bay. The design of the building will consider the future addition of covered parking areas for buses and vans
The existing High School Classroom Remodel project involves replacing casework in the FACS Classroom and the Science Lab. New piping is to be provided to serve the new Science Lab stations.
In April 2015, the patrons of USD 463 - Udall, Kansas passed a bond election approving $5.95 million for the construction of a number of improvements to district facilities. Projects include:
The current Baseball Field is located adjacent to the Football Field which currently serves as the outfield space. The Baseball Field must be relocated to accommodate other projects. It will be relocated to the west edge of the School property and will include lighting, relocated bleachers and press box.
The Auditorium Addition will be approximately 19,000 s.f. slab-on-grade, steel framed construction located adjacent to the south wall of the existing West Gymnasium and west of the existing High School Classroom area. The Auditorium and will provide over 500 seats and will include theatrical lighting and sound system to enhance performances. A Band classroom area and future Choir classroom are included.
The current Running Track is in disrepair and must be rebuilt. The new Track will be located around the existing Football Field. The project will include field event facilities, bleachers and press box.
The Elementary School Classroom Addition will be approximately 4,000 s.f. slab-on-grade, steel framed construction located to the north of the existing west wing of the Elementary School. This addition replaces an existing portable building. It will include (4) Classrooms, Office and Restrooms.
The Bus Maintenance Facility will be located south of the existing Jr. High School wing. It will be approximately 2,000 s.f. slab-on-grade, wood framed structure. It will house an Office, Restroom, Meeting Room, Bus Maintenance Bay and Van Maintenance Bay. The design of the building will consider the future addition of covered parking areas for buses and vans
The existing High School Classroom Remodel project involves replacing casework in the FACS Classroom and the Science Lab. New piping is to be provided to serve the new Science Lab stations.
COMPLETED AUDITORIUM
AUDITORIUM RENDERING
SUNSET BEFORE THE MARCH BOE MEETING
AUDITORIUM ROOF FRAMING IN PROGRESS
UNDER CONSTRUCTION
A Construction View of the Auditorium from a similar vantage point as the rendering above.
COMPLETED AUDITORIUM
COMPLETED AUDITORIUM FROM STAGE
COMPLETED LOBBY
AUDITORIUM EXTERIOR
COMPLETED EXTERIOR
AUDITORIUM FLOOR PLAN
COMPLETED EXTERIOR
BASEBALL FIELD DESIGN
COMPLETED BASEBALL FIELD
ELEMENTARY SCHOOL ADDITION
COMPLETED ELEMENTARY ADDITION
TRACK DESIGN
COMPLETED TRACK