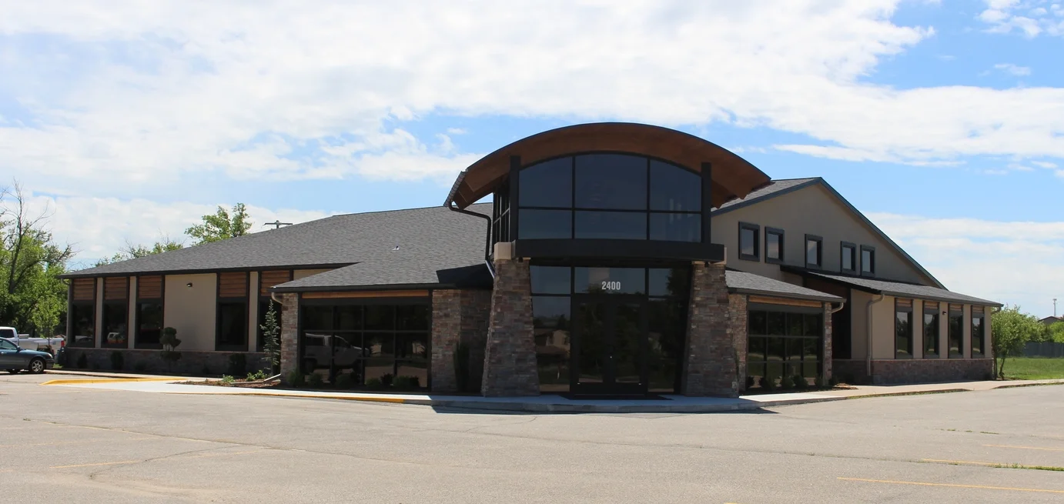


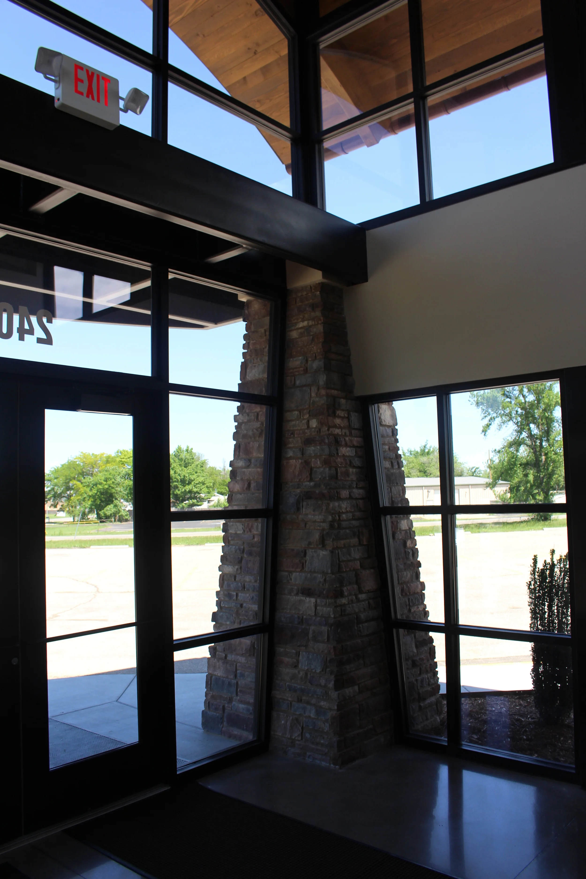

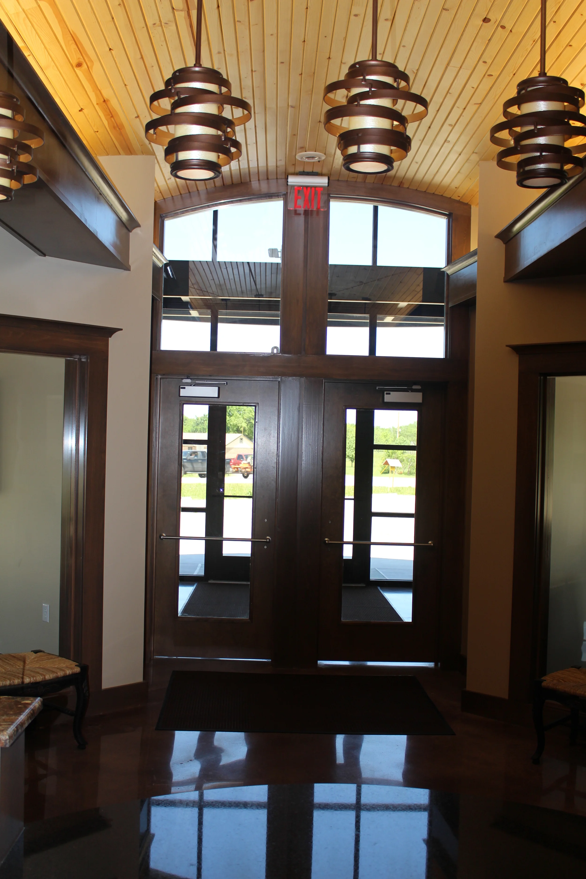

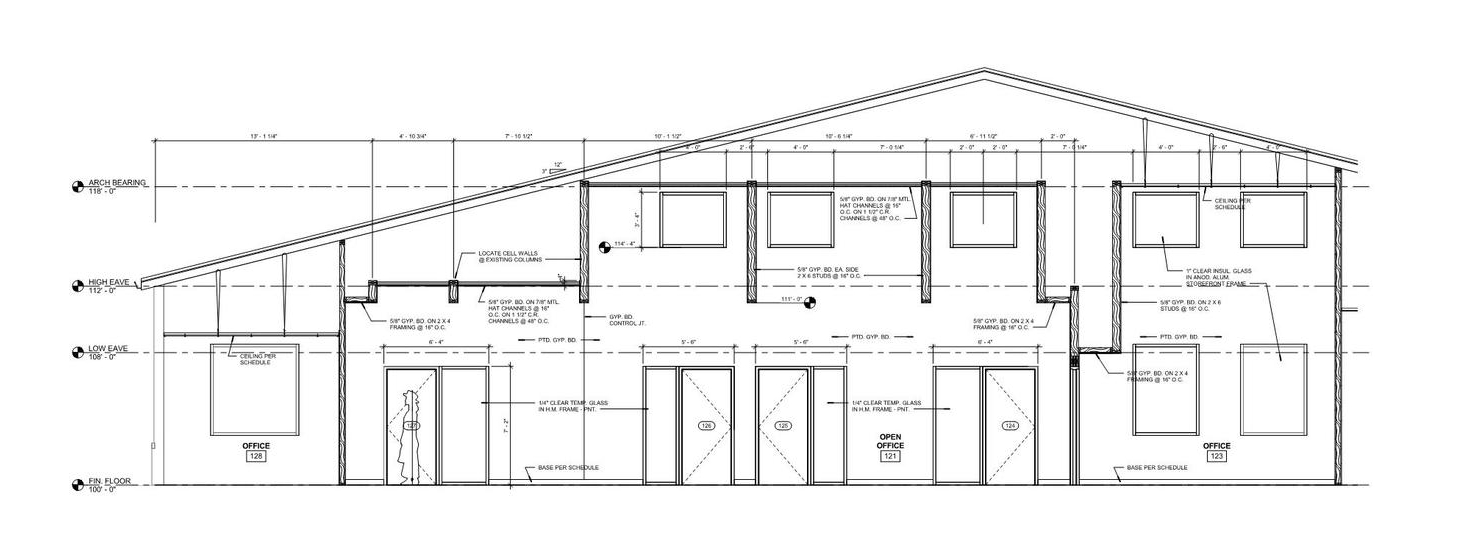

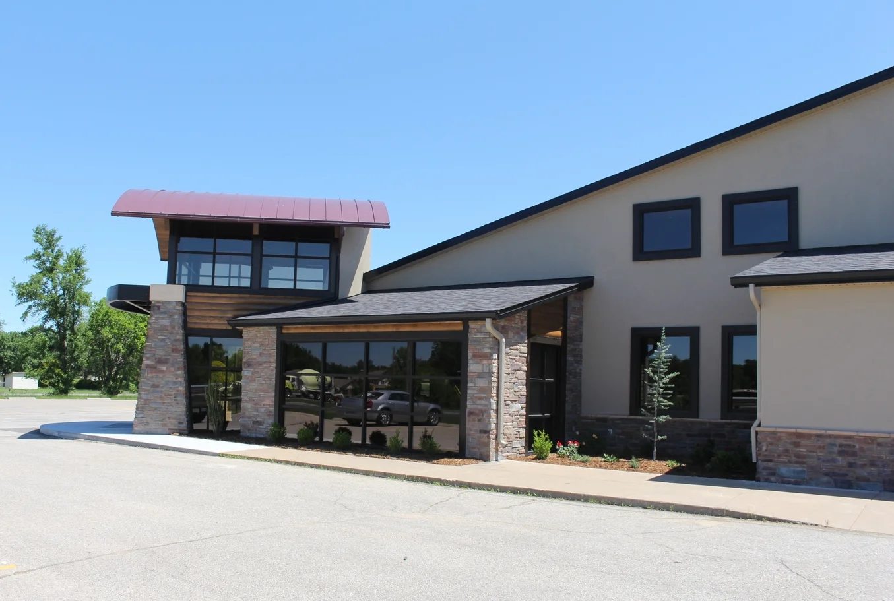
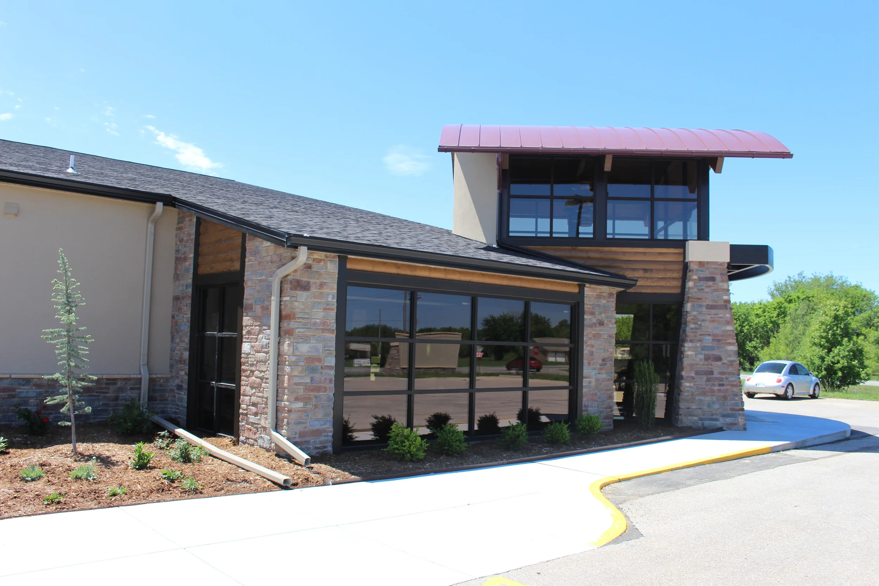
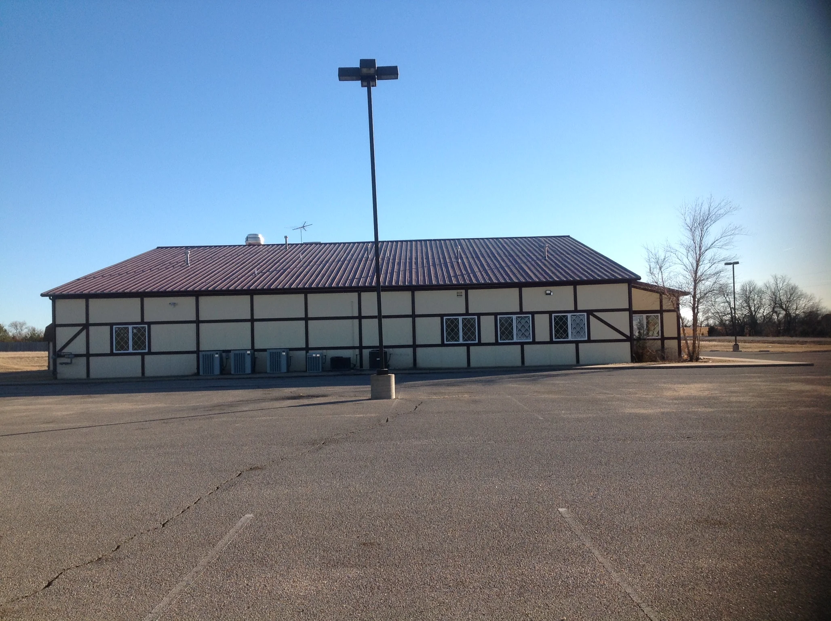
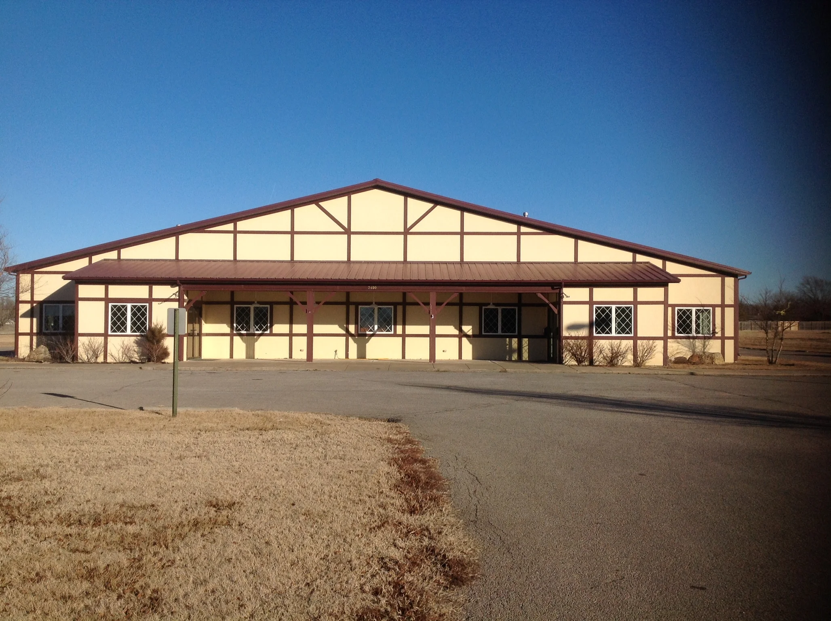
Your Custom Text Here
SEDGWICK COUNTY, KANSAS
Zernco, Inc. is a growing construction company. They were renting their office location near Augusta, Kansas. As they outgrew their office space, they searched for a new home that they could own and transform to meet their needs. This building sits on some acreage just outside Wichita’s city limits allowing for the future addition of support buildings on the site. The existing building, designed as a dinner club, was completely gutted and a new office layout generated to meet Zernco, Inc. needs. New conference rooms and a new vestibule were constructed outside the confines of the existing building to create a new focal point from the street intersection to the northwest.
Click Zernco to learn more...
SEDGWICK COUNTY, KANSAS
Zernco, Inc. is a growing construction company. They were renting their office location near Augusta, Kansas. As they outgrew their office space, they searched for a new home that they could own and transform to meet their needs. This building sits on some acreage just outside Wichita’s city limits allowing for the future addition of support buildings on the site. The existing building, designed as a dinner club, was completely gutted and a new office layout generated to meet Zernco, Inc. needs. New conference rooms and a new vestibule were constructed outside the confines of the existing building to create a new focal point from the street intersection to the northwest.
Click Zernco to learn more...
MAIN ENTRANCE VIEW
DESIGN RENDERING
ENTRANCE VESTIBULE PENDANT FIXTURE
ENTRANCE VESTIBULE CORNER DETAIL
NEW RECEPTION AREA
RECEPTIONIST'S VIEW
CASUAL CONFERENCE
CLERESTORY SECTION SKETCH
WEST ELEVATION VIEW
WEST CONFERENCE
NORTH CONFERENCE
PRIOR STREET VIEW - PAWNEE
PRIOR STREET VIEW - GREENWICH